News Detail
Latest News
- Foster + Partners' Completes Long-Awaited Renovation of Transamerica Pyramid in San Fransisco, United States
- Gloria Jean’s Cafe
- Koohravan Villa
- ind-apex Innovation Center
- Heatherwick Studio Reimagines Seoul's Hanhwa Shopping Mall in South Korea
- Didar foodhall
- RSHP Wins Competition for Convention Center and Hotel Complex in Zhengzhou, China
- A Decade of Redefining Experience Retail: 15 Apple Stores Designed by Foster + Partners in City Centers
- Populous Unveils Design for a New Stadium for A.S. Roma in Italy
- Pomme garden
Napoli Afragola Rail Station, Italy
The new rail station of Napoli Afragola is designed as one of southern Italy’s key interchange stations serving four high-speed inter-city lines, three inter-regional lines and a local commuter line. The interchange is the first phase of a larger development that will complete in 2022. Construction began in 2015 with the building inaugurated in 2017.
Zaha Hadid Architects conceived the project as an ‘urbanized public bridge’ that connects the communities on either side of the railway. The station’s configuration is defined by its circulation routes, which minimize walking distances.
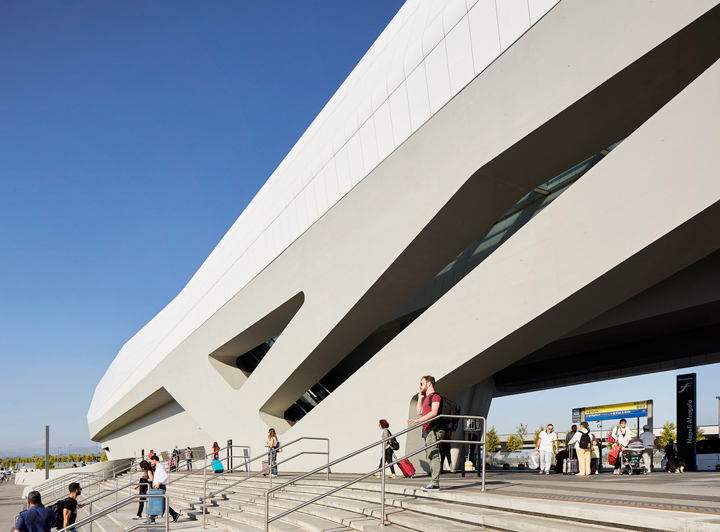
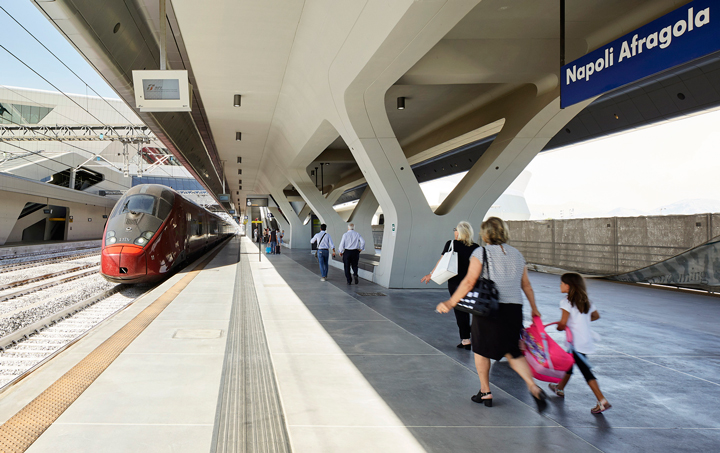
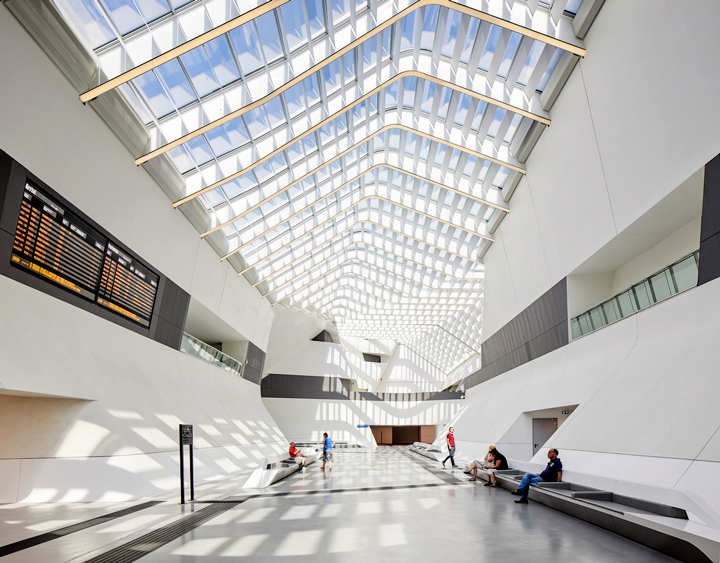
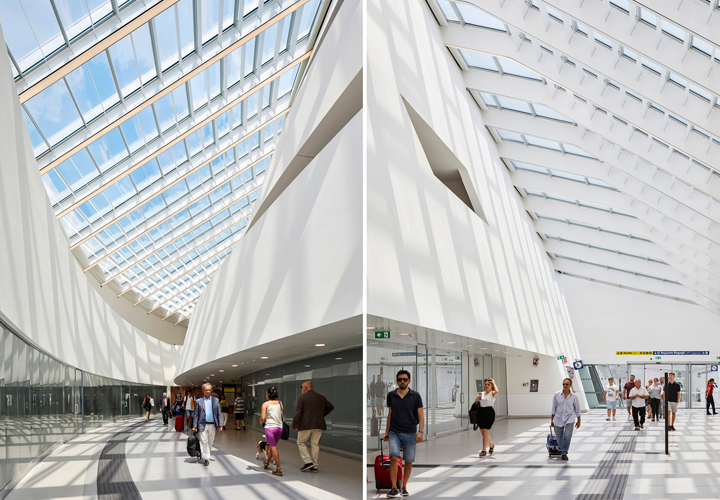
Large entrances at both ends of the station welcome and guide visitors up to the public zones lined with shops and other amenities. Visitors from either side of the station meet in a central atrium above overlooked by cafes and restaurants. This central atrium is a new public space for Afragola and the main concourse where rail passengers descend to the platforms.
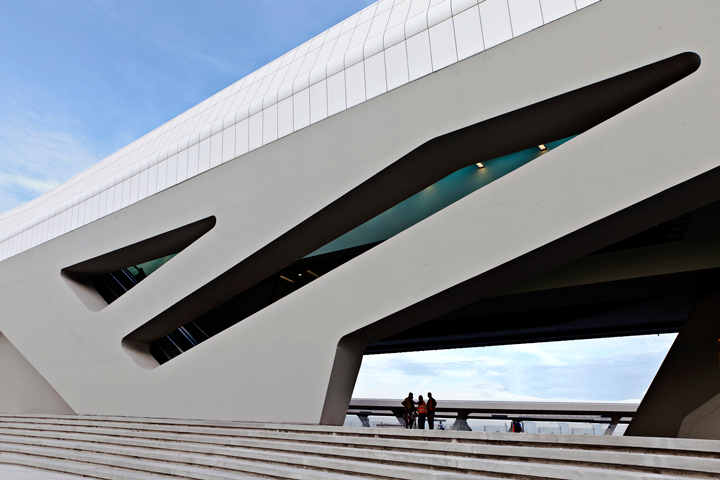
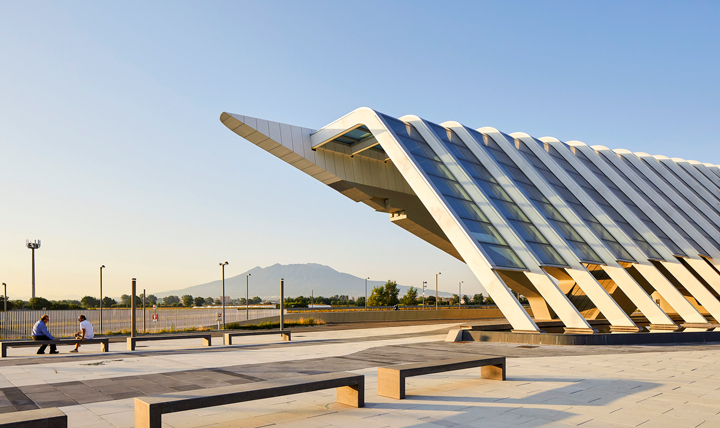
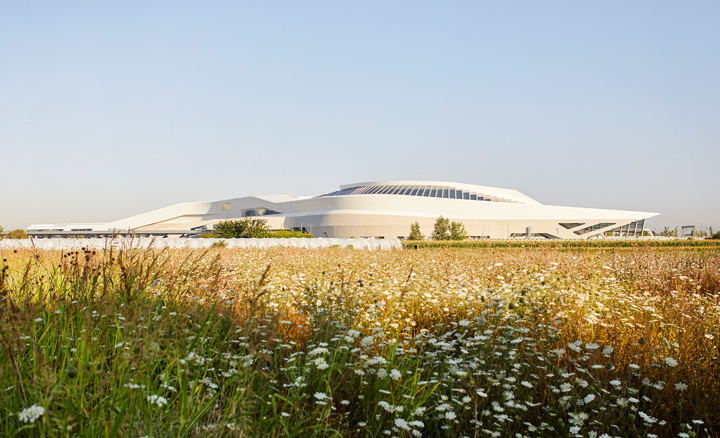
Designed as an extruded trapezoid along its 450-meter curved path, the station’s elevated concourse is orientated at an angle from the railway tracks to improve its environmental performance. meanwhile, an integrated solar photovoltaic array and natural light and ventilation, as well as ground source cooling and heating systems, enable the station to minimize energy consumption.
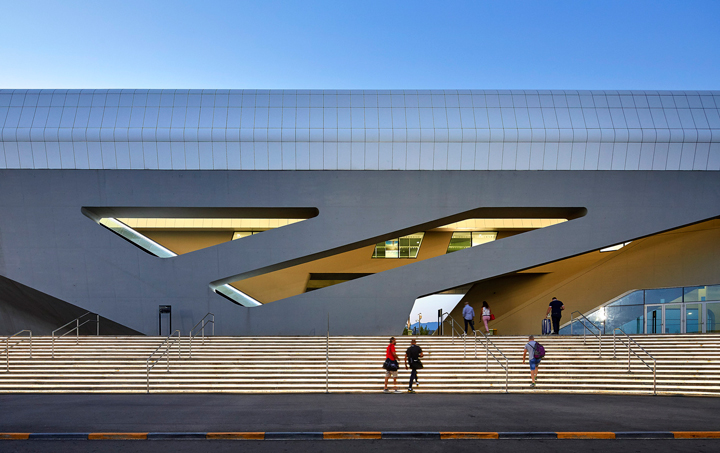
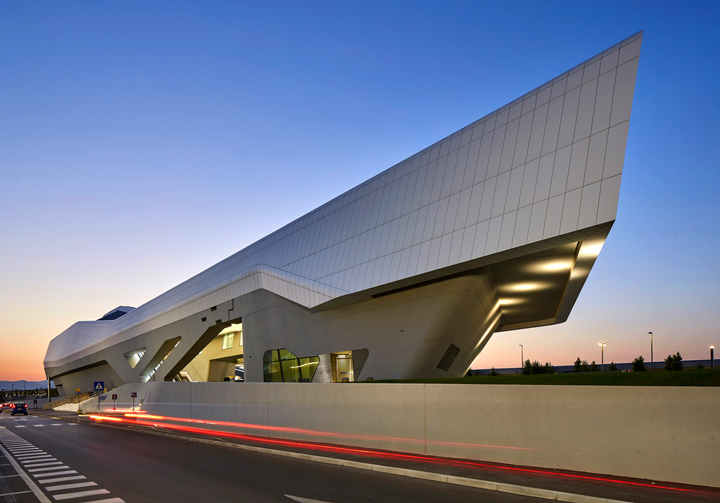
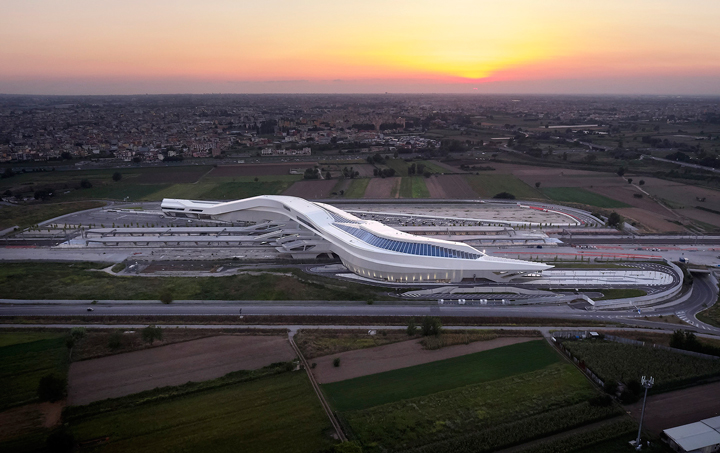
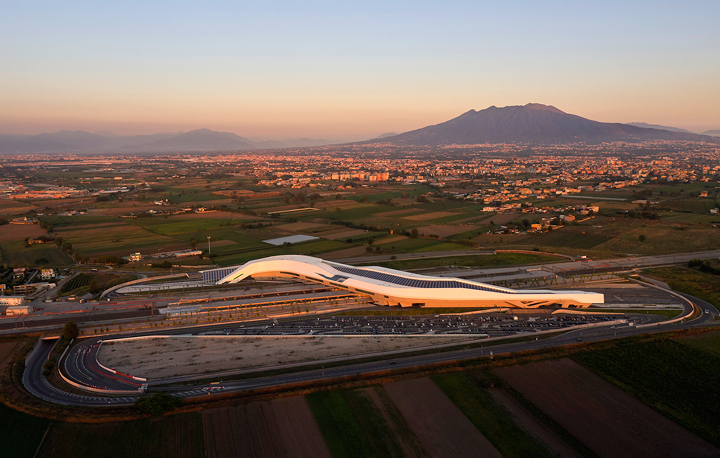
References:
